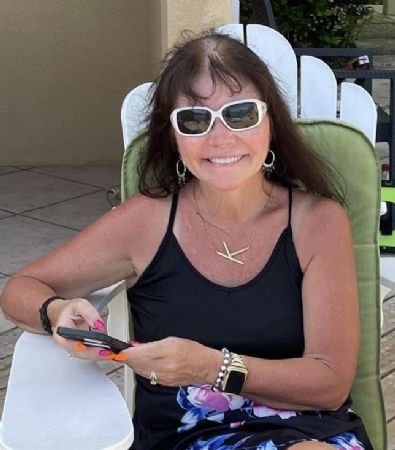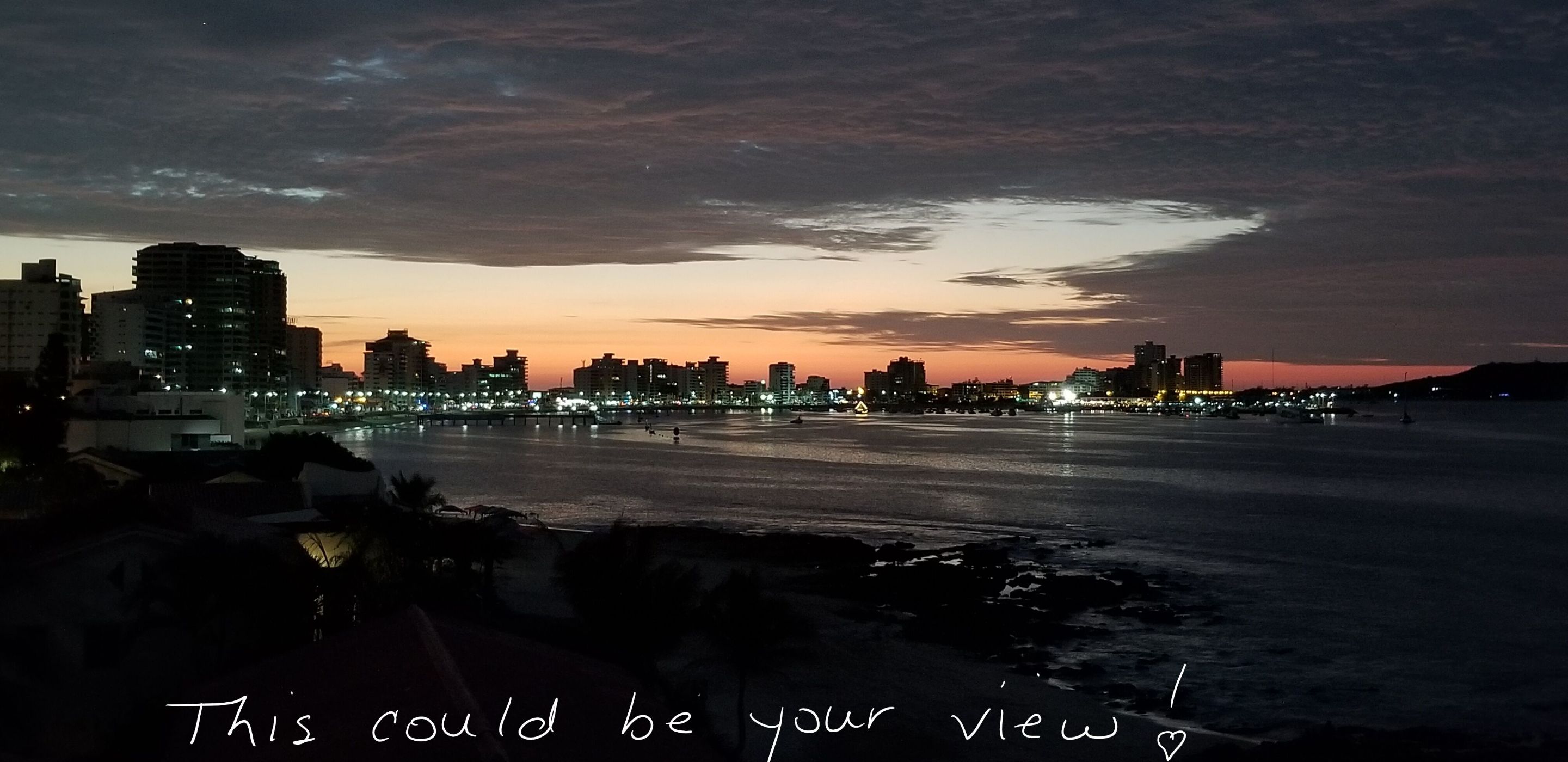


A Fabulous Oceanfront Setting With Panoramic Pacific Ocean Views Is Only The Beginning At This Rare Find On Salinas Beach!
ID #:551315Presented By:

Kimberly Kagan-Campbell, CIPS, GRI, CRS, LTG President Island Estates International
Property Details
Description:
REDUCED OVER $50,000!!
ONE OF A KIND SPECTACULAR OCEAN/BEACH AND SUNSET VIEWS will knock your socks off from this stunning condominium located directly on the Pacific Ocean in Salinas, Ecuador – and you can leave them off because the building is toes in the sand! The building sits on the quiet end of the Salinas Malecon (boardwalk).
Enjoy panoramic views from the kitchen, living room, dining room and private rooftop deck. The open floor plan living area is fantastic for entertaining. There is an ocean front balcony off of the dining room with cushioned seating. All ocean facing windows are brand new, heavy duty, sliding glass doors. The entire area can be open to the ocean allowing a tremendous breeze and minimizing the need for air conditioning.
There are three bedrooms, four and half bathrooms. Two of the bedrooms are masters with large en-suite bathrooms (one with a custom built all tile bathtub) and large garment systems with tons of storage. The third bedroom also has an en--suite bath. There is a half bath off the living area for guests. There is also a maid’s quarters with an additional bathroom. The current master and kitchen have water filtration systems installed.
The rooftop is spacious and the views are breathtaking. You can work on your tan, relax under the protection of the gazebo/palapa or swing over the pacific in the canopied three person swing. (The swing is stored when the owners are not in town). The private deck includes a hot tub and palapa (with ceiling fan), canopied swing, wet bar, refrigerator, stand up garden, two sitting areas and a spiral staircase leading to the main living area. There are stairs that lead directly from the elevator to the deck and a half bath available from the roof top. Grow your own vegetables and spices – tending the garden with this view never seems like work! There is also a large entertaining area available to all five units with a built in barbeque grill, wet bar and seating area.
On the first floor of the building there is a private parking space with private entrance, as well as, a spacious owner closet for extra storage.
Total square footage of main living area is 1,843 square feet and private rooftop is an additional 745 square feet for a total of 2588 square feet of living area. Central air conditioning for main living/dining/kitchen areas and split air conditioning units for each bedroom. Fully furnished including televisions, beds, lights, living/dining room furniture, refrigerators (two), oven with broiler, washer/dryer, ceiling fans, vertical blinds. Everything including rooftop swing remains except personal pictures and decorative items.
Master Bedroom 1 – 15’ x 12’
Master Bedroom 2 – 15’ x 11’7
Master Bathroom 1 – 15’ x 5’
Master Bathroom 2 (Including Custom Bath tub) – 12’7” x 4’2”
3rdBedroom – 11’4 x 10’
3rdBathroom – 8’4 x 5
Property Taxes are less than $350 per year
Guardian oversees property and assists owners six days per week.
All great restaurants/entertaining closely located within 3 to 15 minute walking distance. Shopping malls/movie theaters and grocery stores within a 5 to 7 minute ride.
Features
Property Features:
- Stove
- Microwave
- Refrigerator
- Washer
- Dryer
- Laundry Electric Hookup
- Carpet
- Ceramic Tile
- Granite Countertops
- Stainless Steel Appliances
- Central Air
- Other Air Conditioning
- Water/Air Purification Systems
- Terrace
- Garden
- Balcony
- Street Lights
- Spa/Hot Tub
- Garage (Attached)
- Fitted Kitchen
- Breakfast Area/Nook
- Dining Room
- Living Room
- Laundry Room
- Master Suite/Retreat
- Main Floor Bathroom
- Main Floor Bedroom
- Furnished
- Modern
- Ranch
- Stylish
Lot Features:
- Located on Water
- Main Street Location
- End Unit
- Beach Access
- Water Front
- Lot: Level
- Sidewalks
- Street Lights
- Bay View
- Ocean View
- Rooftops View
- Water View
Community Features:
- Roof Deck
- Storage Room
- Dogs Allowed
- Doorman
- Security Features
- Pets Allowed
- Parking Garage
- Elevator
- Within 5 Miles from Park
- Within 5 Miles from Fitness Center
- Within 5 Miles from Town/City/Shopping
- Close Distance from Schools
- Close Distance to Town/Shopping
- Walking/Jogging/Bike/Hiking Trail
- Community Park
- Community Water/Lake/River Access
Information provided is for viewer's personal, non-commercial use and may not be used for any purpose other than to identify prospective properties the viewer may be interested in. All information is deemed reliable but its accuracy is not guaranteed and the viewer should independently verify all information.
DRE License #260-G




