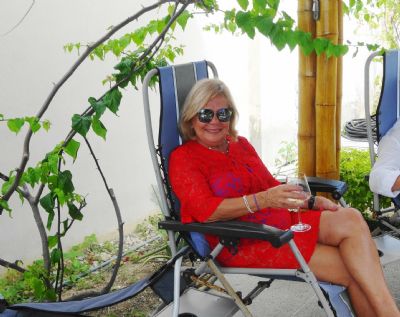| 2368 Square Feet. |
| 3 Bedrooms - 4
Bathrooms |
| 2 Car Garage |
| 460m2 Lot |
|
2019 Year Built |
|
|

Lourdes Guzman Alberdi
Island Estates International
Phone: 042771111
Cell Phone: 0994495658
E-mail: guayatur@gmail.com
ieiecuador.net/565206
All Information Deemed Accurate but not Warranted.

|
This lovely home, just five minutes from the shopping mall, will surprise you each time you pass through a gate or doorway. Behind high walls with attractive Spanish-style roof trim, you will find an oasis filled with manicured green gardens, covered patios with inviting hammocks, and a charming home with a unique rustic – and yet definitely upscale – style. From the two-car covered carport, you walk to the covered front porch, with its view of the garden and chic zebra blinds that can be lowered or raised to allow just the right amount of sunshine as you relax on the hammocks. From this porch you enter the front door to a delightful open concept main living area, which seems even larger because of the open wooden beam and bamboo ceilings, supported by a large natural tree trunk. There are large windows with glass shutters that open to let not only the sunshine in, but also the breezes that waft across the peninsula from both sides. The comfortable wicker sofas and chairs, with lots of cushions and pillows, give a casual and yet polished look to the living area. The dining area features a large dining table with unique trestle bench seating on the long sides, and two chairs at either end, to seat eight comfortably. Just off the living and dining areas is the spacious kitchen with white cabinets, granite counter tops, exposed brick accents, and open, wood-beamed ceilings with a hanging light fixture with recessed lights built into a wooden beam suspended with chain. You will find a built-in electric stove top and range hood, built-in oven, microwave, refrigerator, and the sink with a huge window flooding the entire kitchen with light. On your way to the bedrooms, you see a convenient office space, with desk and chair, and a bank of built-in shelves. The large master bedroom continues the décor of exposed brick accents and open beam ceilings and has a row of high windows to take advantage of the light. The television is mounted on the wall opposite the bed, and has modern storage shelves below. To the side is the amazing custom walk-in closet and dressing area. The en-suite master bathroom boasts double sinks on a large vanity with granite counter top, and lots of storage below. This truly is a master suite! The second bedroom features twin beds, a large closet, and a private en-suite bathroom. The third bedroom has a double bed, and its own large closet and en-suite bathroom. At the back of the house, there is yet another covered porch with hammocks, and a nice, paved BBQ area, as well as, a fourth bathroom accessible from the outside...what a perfect back yard for entertaining friends and family barbecues! Also accessed outside, is the covered laundry area with washer and dryer. This home has split air conditioners throughout, and is being sold furnished. This home's location and unique features make it a hidden gem you will want to discover. Call us today!
For a private viewing of this property, please contact Lourdes at 099.449.5658. You can also reach her at lourdesguzmanalberdi@hotmail.com
Features:
Stove - Microwave - Refrigerator - Washer - Dryer - Pets Allowed - Ceramic Tile - Granite Countertops - Stainless Steel Appliances - Other Air Conditioning - Close Distance from Schools - Close Distance to Town/Shopping - Within 5 Miles from Park - Within 5 Miles from Fitness Center - Within 5 Miles from Town/City/Shopping - Lot: Level - Lot: Private - Sidewalks - Street Lights - Terrace - Garden - Porch - Fenced Yard - Attached Parking - Car Port - Walking/Jogging/Bike/Hiking Trail - Community Water/Lake/River Access - Breakfast Area/Nook - Fitted Kitchen - Dining Room - Living Room - Home Office - Laundry Room - Master Suite/Retreat - Main Floor Bathroom - Main Floor Bedroom - Furnished - Security System - Character - Stylish - City Lights View - Garden View
|