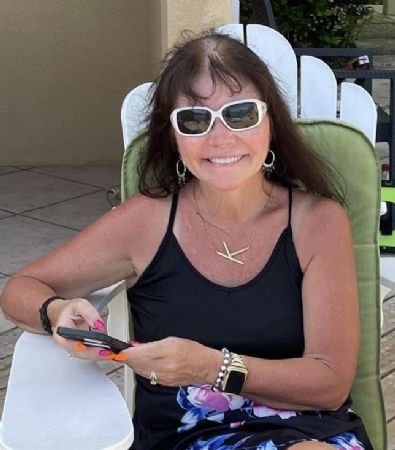| 7212 Square Feet. |
| 4 Bedrooms - 6
Bathrooms |
| 6 Car Garage |
| 7212 Lot |
|
2020 Year Built |
|
|

Kimberly Kagan-Campbell, CIPS, GRI, CRS, LTG
Island Estates International
Phone: 312.985.7703
Cell Phone: 098.621.2688
E-mail: kimberly@ieiecuador.net
ieiecuador.net/594993
All Information Deemed Accurate but not Warranted.

|
This stunning two-story home, designed by Antonio Plaza, is filled with elegant details, from its imported flooring to its coffered ceilings. As you approach the property, the balconies and large windows on both the house and the six-car garage paint a pleasing architectural picture. Those details also give the interior lots of natural light. A covered porch area, patios, and balconies make the outside beauty of the landscaping part of your interior art. A private pool and Jacuzzi overlook the lake.
The front door leads to a large entryway (269 sq. ft.). As you enter, you may first notice the height of the rooms – the first floor has 13-foot ceilings! You may then look down to take in the Spanish marble floors, which run throughout the main floor, including the music room and the porch area. Travertine is used for the patio areas.
From the entryway, you step down into the formal living room. There is also patio access from this area and a step up into the formal dining room. Notice the distinctive ceilings and the Promoluz lighting fixtures in each room.
The spacious kitchen has granite countertops and stainless steel appliances. The large island in the middle provides countertop eating space for the family.
The main floor also has other seating areas, a study, a covered porch, a laundry, a storage area, and a maid’s quarters. The music room has a view of the lake and curtains operated by remote control.
The second floor is reached via the impressive marble staircase with iron handrails. The floors on this level are Italian porcelain. In addition to four bedrooms, the second floor has a large family room, a study, and another storage area.
The master suite (338 sq.ft.) has its own balcony. The master walk-in closet is approximately 323 sq. ft. The other three bedrooms are at least 215 sq. ft. Each has an en suite bath and a walk-in closet. All Bathroom fixtures throughout the house are Kohler.
The air conditioning for the main floor of the house is independent of the second floor, where there are split a/c units in each room.
The property is surrounded by an iron fence and is accessed through an electric gate. There is a bathroom in the garage area for a driver to use. Imported electric security lights are used for the exterior.
For a private viewing of this unit, please contact Kimberly at 098.621.2688 in Ecuador or 312.985.7703 internationally. You can also reach her at kimberly@ieiecuador.net.
Features:
Stove - Microwave - Dishwasher - Refrigerator - Washer - Dryer - Granite Countertops - Stainless Steel Appliances - Central Air - Other Air Conditioning - Within 5 Miles from Park - Within 5 Miles from Fitness Center - Within 5 Miles from Town/City/Shopping - Located on Water - Lot: Private - Oversized - Balcony - Swimming Pool - Spa/Hot Tub - Garage (Detached) - Fitted Kitchen - Dining Room - Living Room - Family Room/Great Room - Den/Office - Home Office - Laundry Room - Sun Room/Screened Porch - Master Suite/Retreat - Main Floor Bathroom - Furnished - Character - Style: European - City Lights View - Water View
|